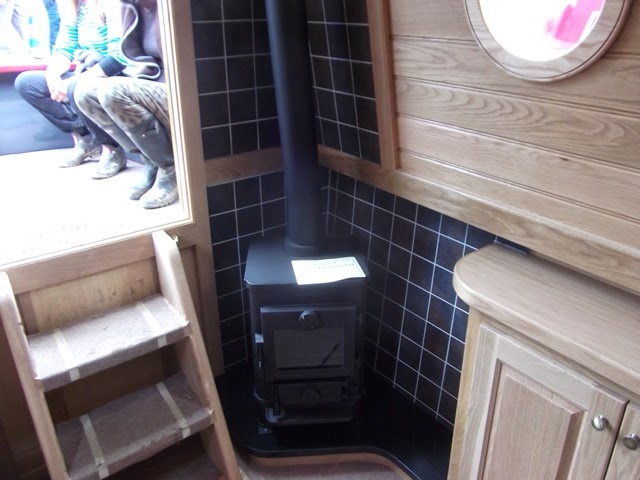We then hit the stalls with our shopping list. Items required included an ecofan,satellite dish,porta potti (for emergency use only),rotary washing line and some floor matting for the well deck.
Here are some photos
Achernar with Martin standing guard
Area around the marina taken on Sunday (hence the sunshine)
View across the marina towards the Braidbar boat
View of the galley. Washing machine in right hand cupboard.
Cabinet with tv installed. Cast iron radiator to the right.
Solid fuel stove on a granite hearth. Muddy boots waiting to view inside
Water pump,accumulator and water purifier beneath the sink area.
Oven,hob and Avonite worktop with glass tile splash back.
Rear doors now complete with castles.
Viewing across the marina from the working boats.
We departed the show on Saturday about 15 minutes before a horrendous hail storm and were back at the Ibis hotel. Saturday must of been hard work for the exhibitors because the water and mud got everywhere. Sunday dawned and what a difference. Warm sunshine and a nice breeze. All the photos above were taken on the Sunday. During the day sitting in the area of the food stalls we met some friendly people who moor at Crick. We enjoyed chatting as Achernar will moor at Yelvertoft on the rare occasions we are not out cruising.
We kept an eye out for some other bloggers but did not see any to talk to. Oh well there will be plenty of opportunity soon out on the cut.
So now Achernar will return to Tamworth departing Crick on tuesday morning. She will then have her permanent flooring (Karndean) laid and a few final tweeks made before being handed over to us.






















































