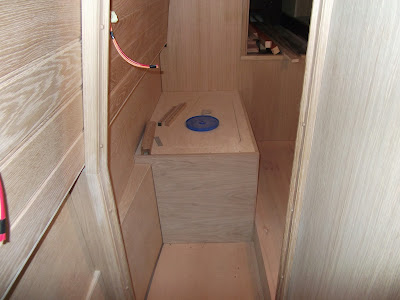A number of items have now been ordered and this list includes Ancona cast iron radiators in graphite, Sanimarin exclusive medium macerating toilet and the chosen tiles for the shower,galley splashback and behind the solid fuel stove. We have also confirmed our order with Paul Westby for a 9'' brass Francis searchlight and confirmed the supply time for our Panasonic 240W HIT solar panel. Our reason for opting for this panel is that its slightly smaller than other panels of a similar output which will therefore will still allow walking along the roof.
 |
| Back Room |
 |
 |
| View of back room |
 |
The next room is the bedroom. This contains an in line bed which we will be able to extend the width by up to 8''. The bed base will be slatted and you can see the enclosed holding tank on the centre line. The dresser by the wardrobe is going to be altered from a cupboard into drawers.
Forward of the bedroom is the galley. We are going to have a stable type door between the bedroom and the galley to allow warm air to circulate through the boat by keeping the top part open whilst closing the lower part to prevent our labradoodle Dylan from making our bed his.
 |
| The housing for the domestic sized oven |
 |
| A Zanussi washing machine will be housed in far corner accessed from the saloon and to the side of that will be a 12 volt Shoreline larder fridge |
 |
| The side hatch to the left in this photo will have a can cupboard beneath |
 |
| Cupboards and TV housing |
The saloon is 13' and will have corner cupboards to the port side of front doors and solid fuel stove on the starboard side. There will be a cupboard unit which will incorporate a 27'' flat screen tv
We have been told that there is about a month of woodwork still to go before varnishing begins so we think that we are on course for a spring finish.........maybe






